|
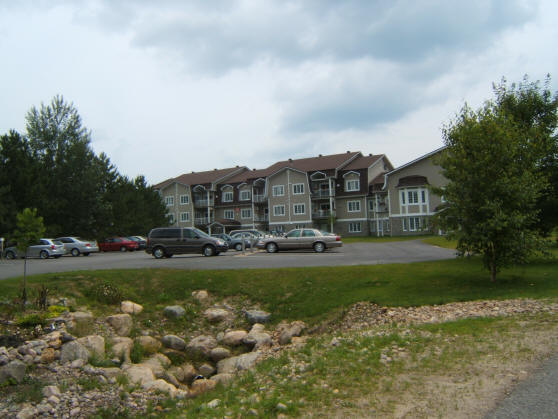
Condos du Manoir Fortin/Le Manoir fortin
Mont-Tremblant (St-Jovite), (Québec)
This project of big
dimension is constructed in several phases and consists of several
parts, all added to an existing original part. A plan of services
manages all the buildings.
Public and private customers.
Participants :
Developer : Les Condos du
Manoir Fortin/Le Manoir Fortin.
Project manager :
Mr. Marc-André Fortin.
Phone : 1 819 681-0618
Contractor : Mr. Gilles Fortin.
Seniors housing manager : Ms. Marie-Hélène Fortin.
Web
site :
www.manoirfortin.com
Architect : Michel Tellier
architect
Project outlook :
A
100 condos for autonomous people. (Condos du Manoir Fortin).
A 120 rooms, distributed between autonomous, in loss of autonomy and
non autonomous customers.
Our participation :
Feasibility study regarding the urbanism and National Building Code
regulations.
Project presentation and defence to the Mont-Tremblant city
committee of urbanism.
Promotional documents, 3D modeling, renderings.
Plans and estimates.
Supervision of the team architect + engineers + urbanist.
Site co-ordination.
Major involvement to all phases of the project.
Details :
This
project is a combined construction :
Conventional and pre-fabricated construction.
In construction in several phases.
A phase 1, containing about thirty condos and about twenty rooms,
constructed in 2004/2005.
A phase 2, containing about fifteen rooms, the addition and renewal
of the dining room, kitchen and the big common room, as well as the
addition of storage places, the modification of the electric room
and the addition of a lift. Construction in 2006.
A phase 3, containing the outside repairing of the oldest building
in order to harmonize color and materials to the new building.
A phase 4, containing the construction of about forty new condos.
A phase 5, containing rooms and specialized services for the future
sector for special care and long-term care.
Finally a phase 6, containing about fifteen condos.
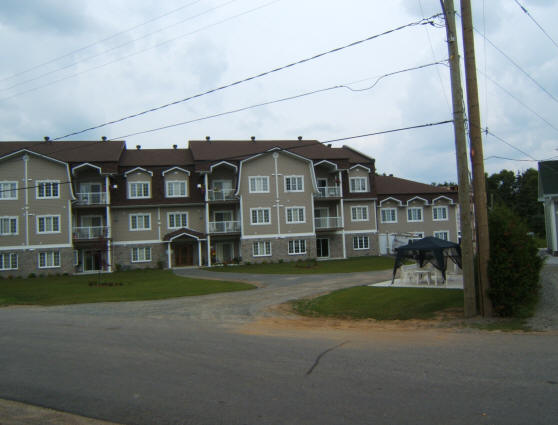
Here are phase 1 of the
Condos du Manoir Fortin, ready and seen under all angles :
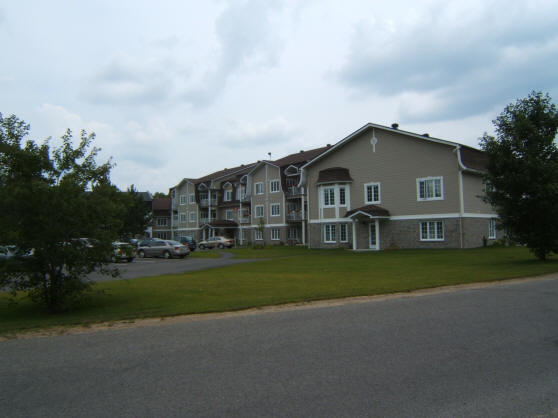
The e storeys central
sector :
This is a pre-fabricated modular construction, even though it doesn't
appear at first sight…
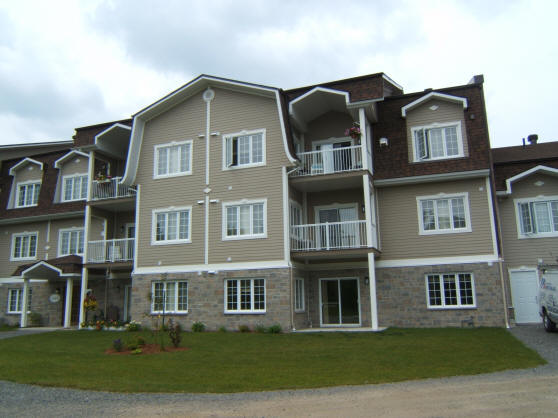
But behind these shapes,
under these different levels roofs, under these slopes and these curves,
there are pre-fabricated modules !
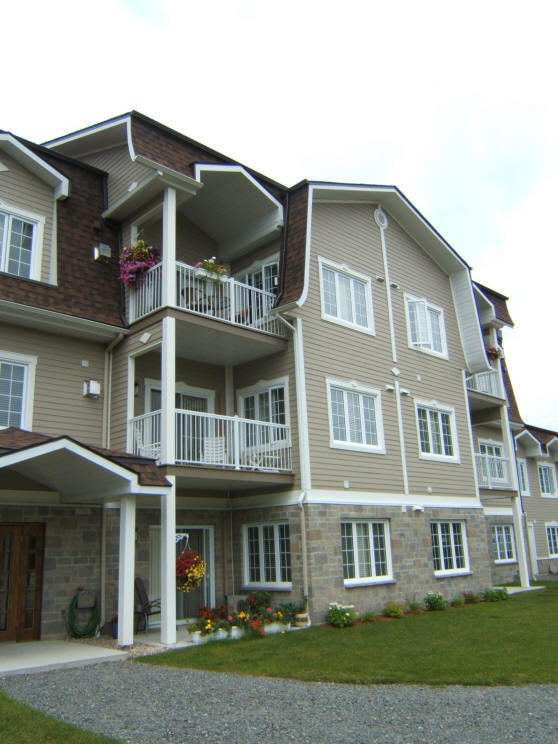
Structure and modularity
constraints solved and used to give these buildings of rustic appearance
to the promoter's taste, for this complex aesthetically similar of those
of the village in the foot of the Mont-Tremblant Mountain.
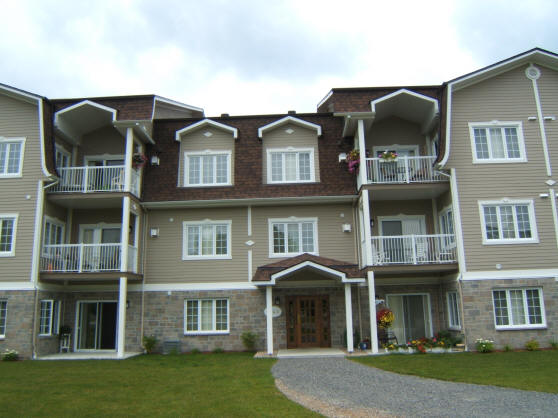
A general implantation
made of multiple angles, no by simple fantasy, but to follow the
irregularities of the limits of the property.
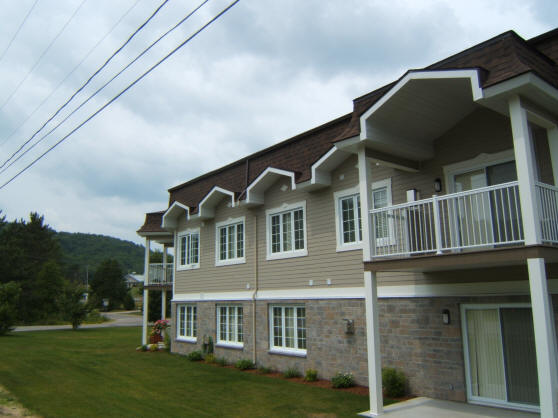
Repeated elements, but a
break of the monotony by several variations of themes.
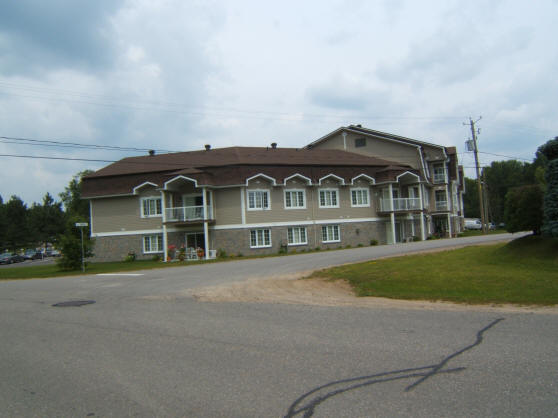
2 and 3 stories
sections:
All to respect the regulations of urbanism about the maximum heights
allowed to the building.
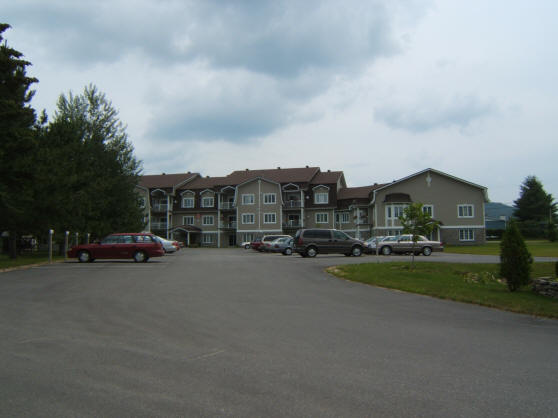
Other phases will follow
in the same style.
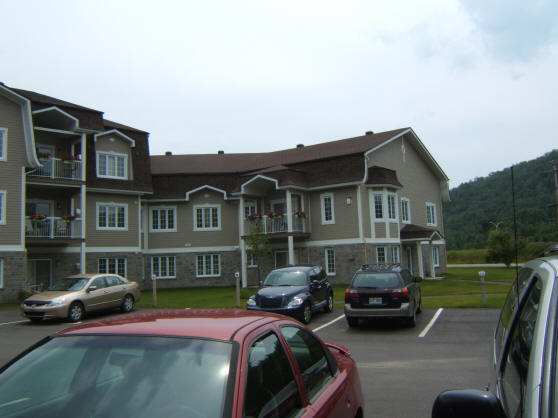
Also an addition
already in progress in the oldest building, sector that includes the
rental rooms.
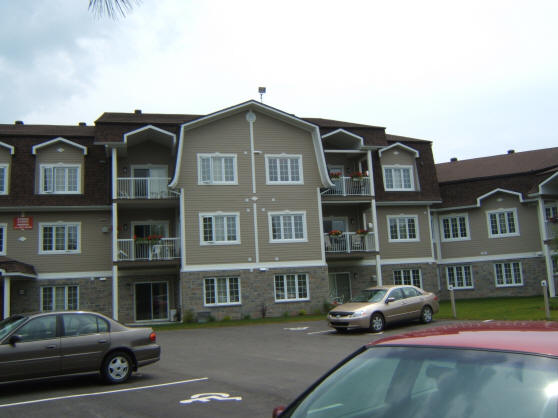
The oldest building will
also be renovated to take an outside appearance similar to the condos!
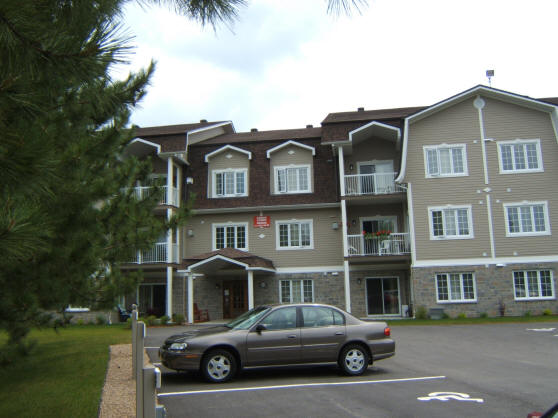
Finally, when complete,
a complex that will totalize about 100 condos and 100 rooms in a sector
destined to people requiring special and long-term care.
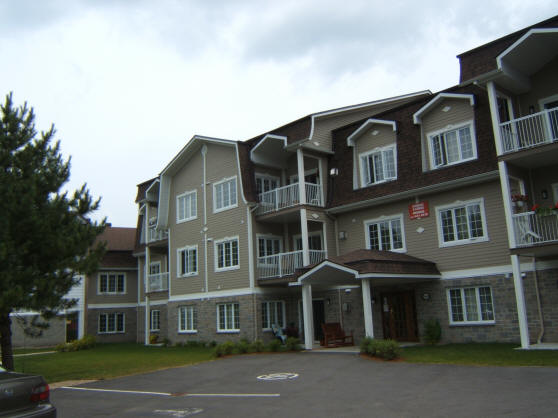
Here are the Condos du
Manoir Fortin/Manoir Fortin, a great project!
Click
here to see a video presentation about the project
Click here to see a video presentation about prefabricated
modular construction
Click here to see the renderings gallery about
this project
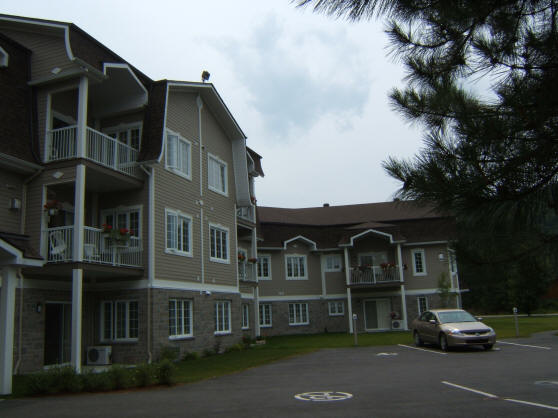
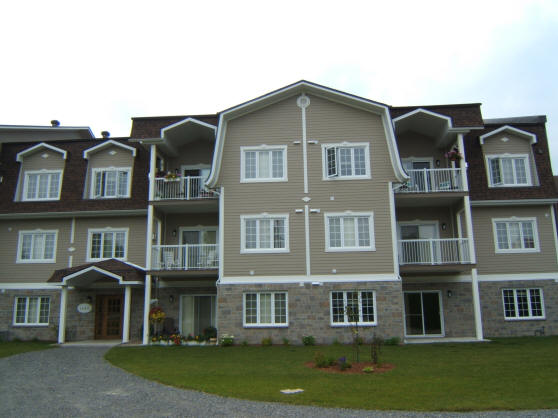
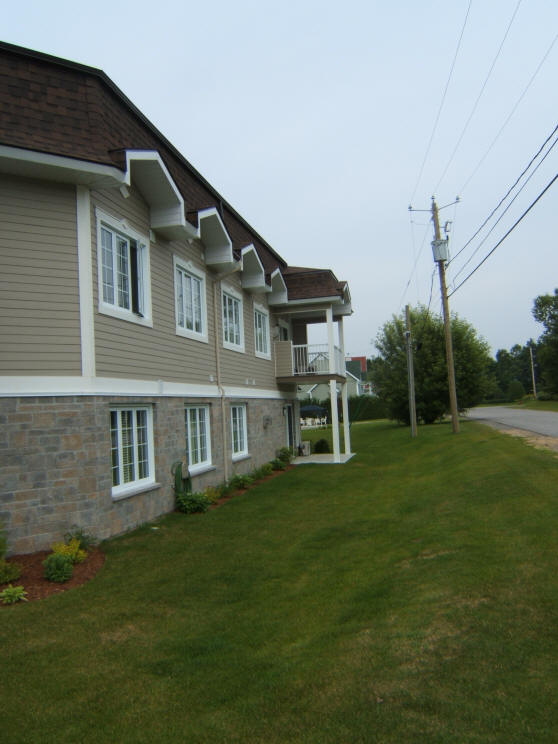
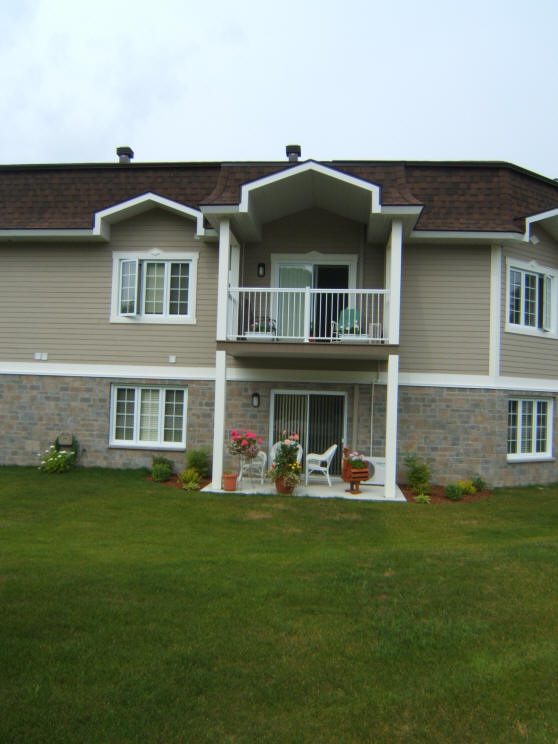
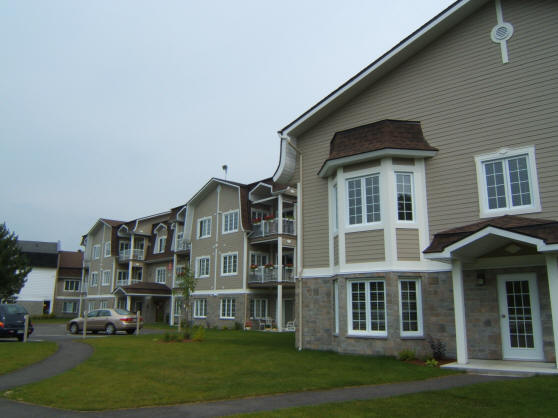
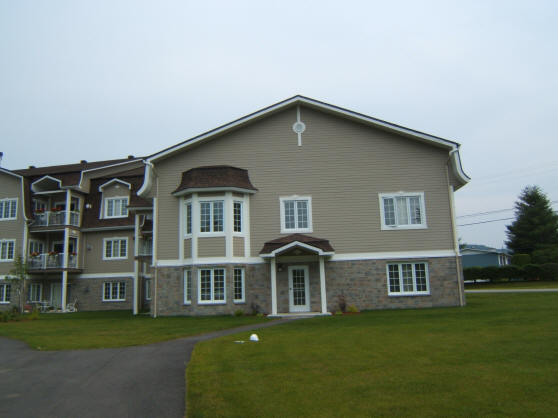 |